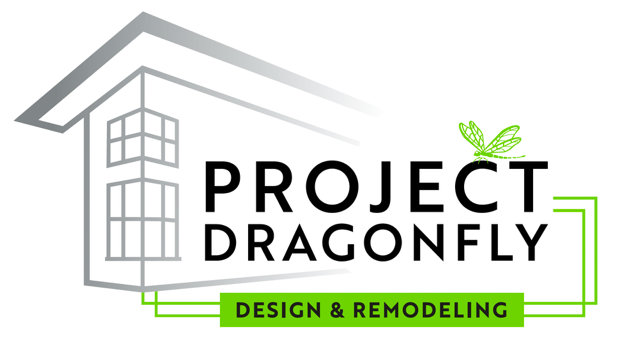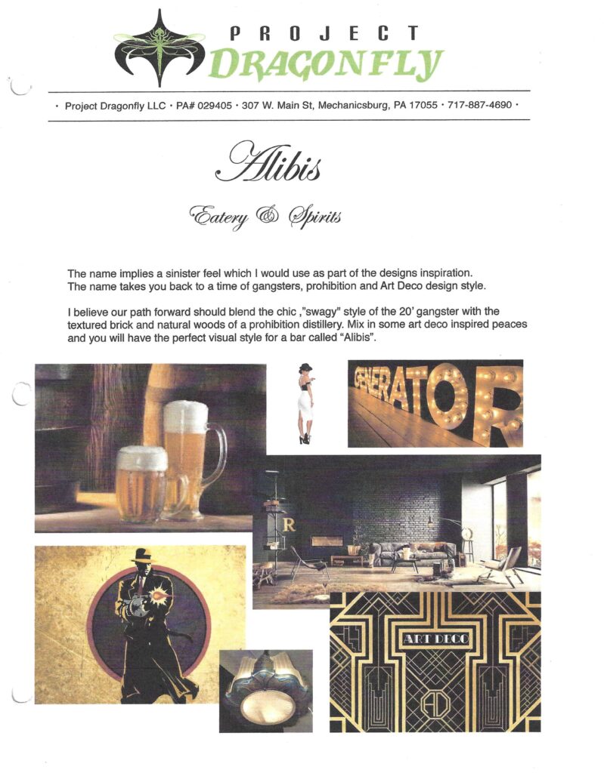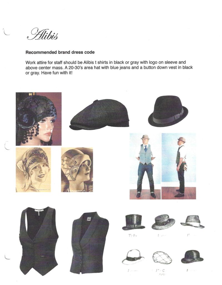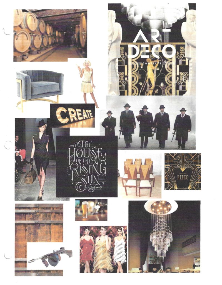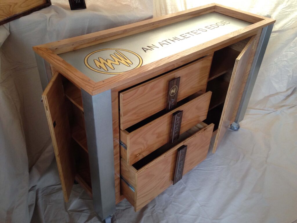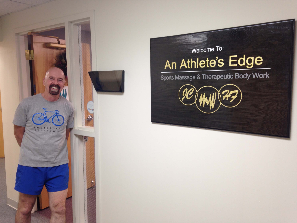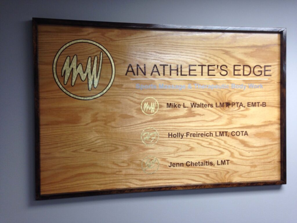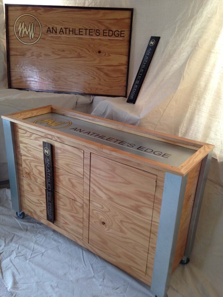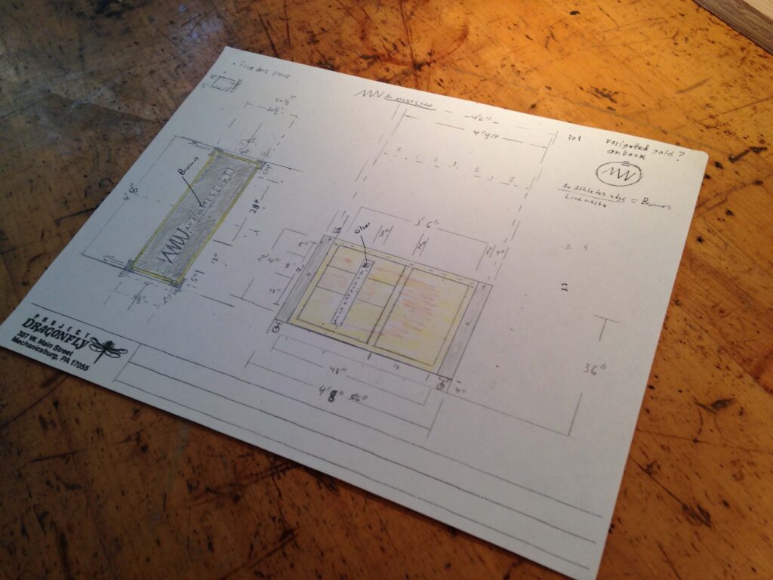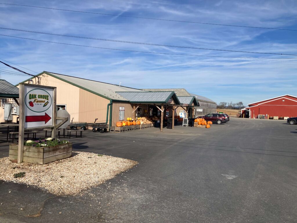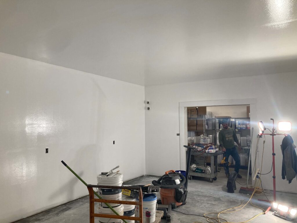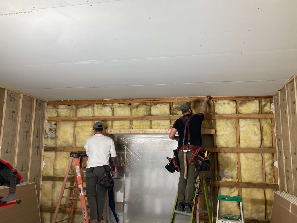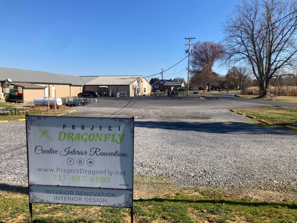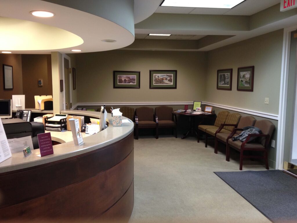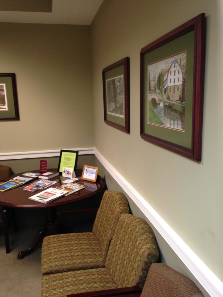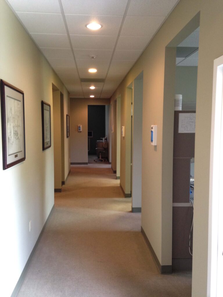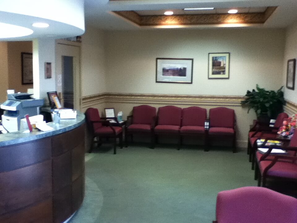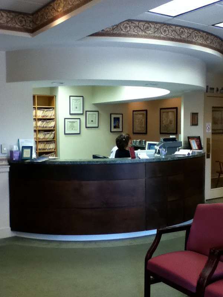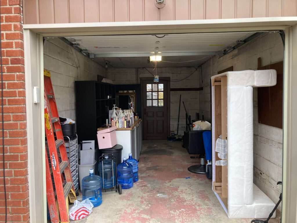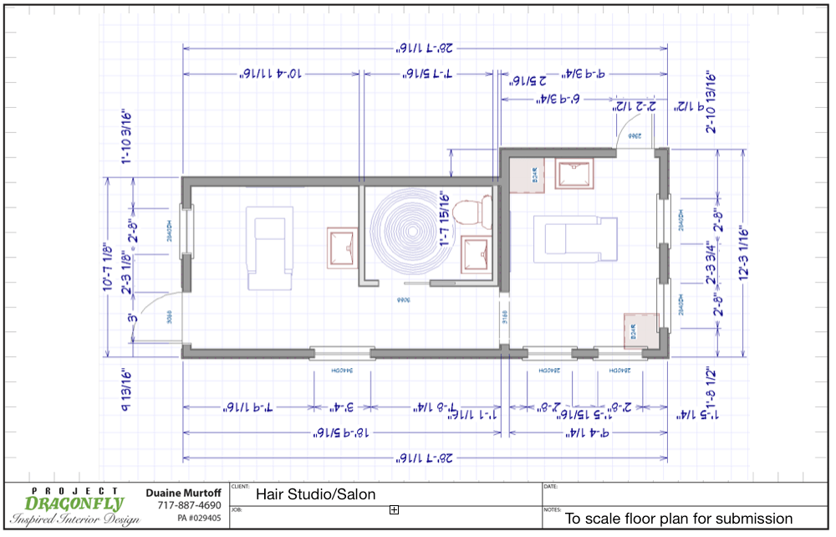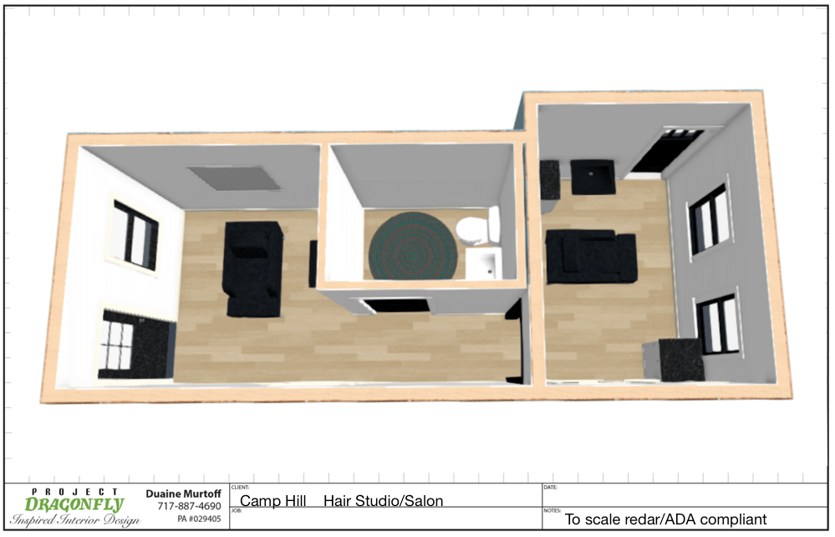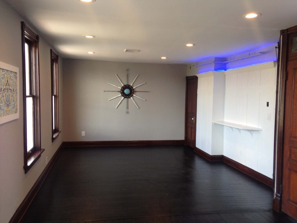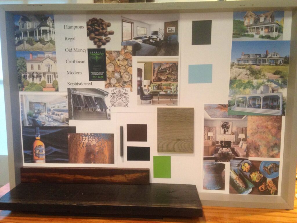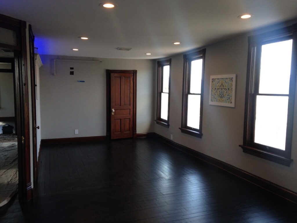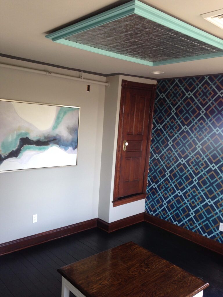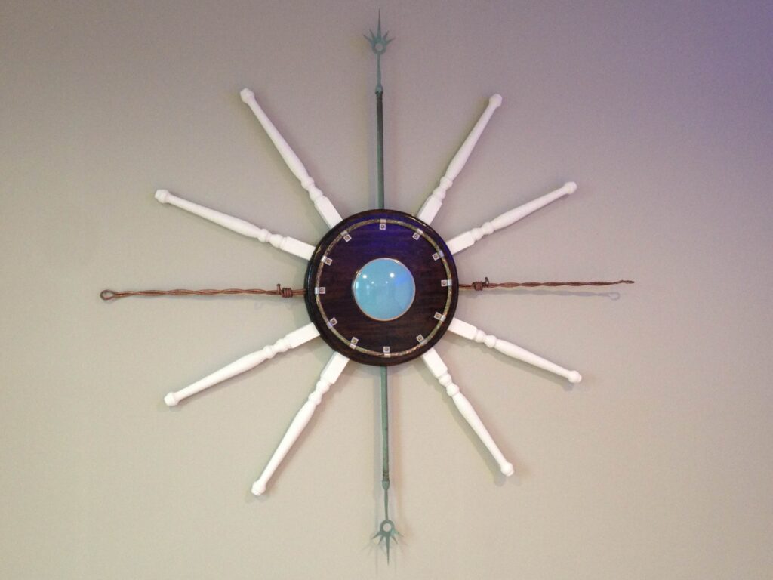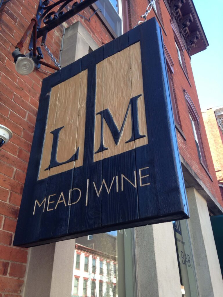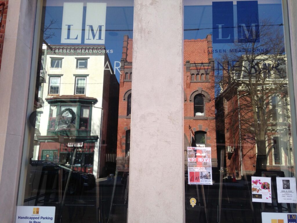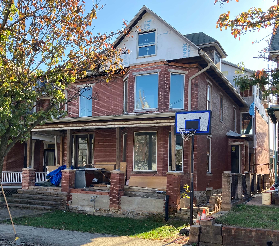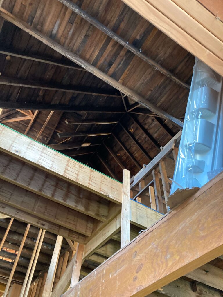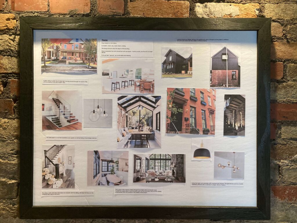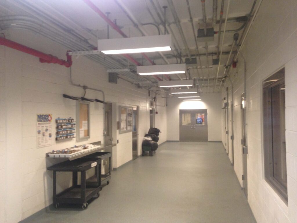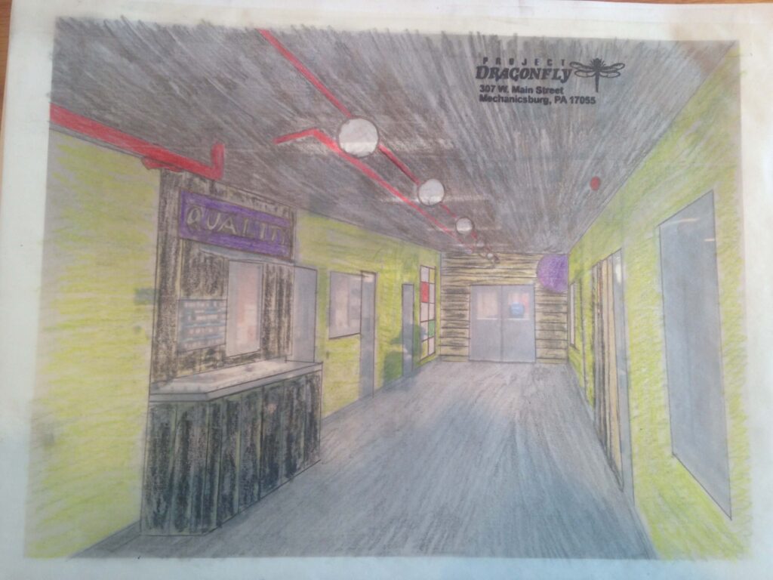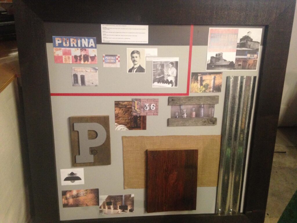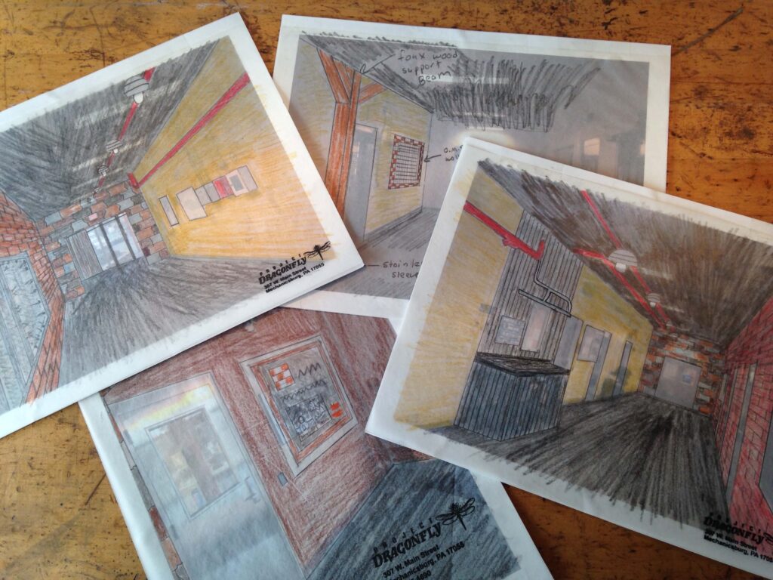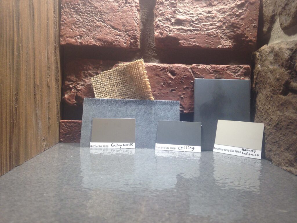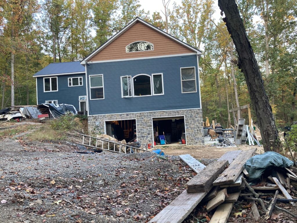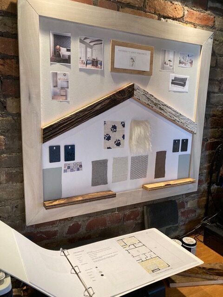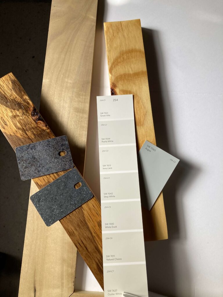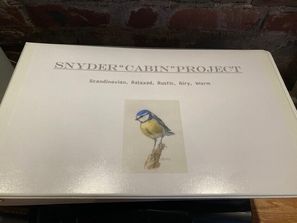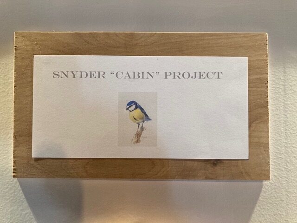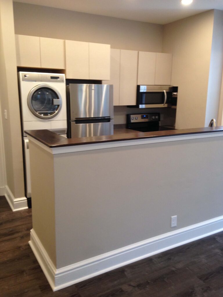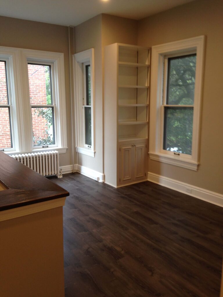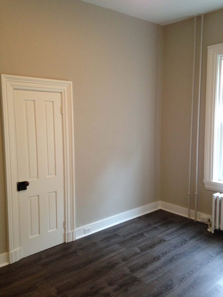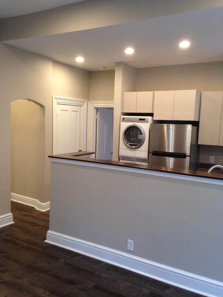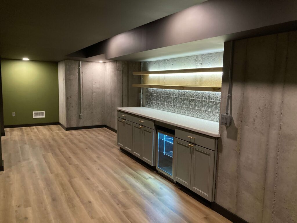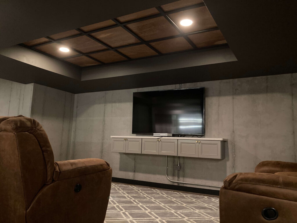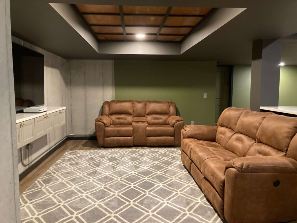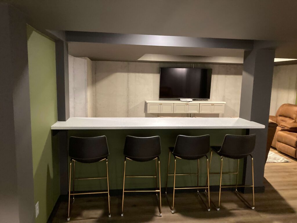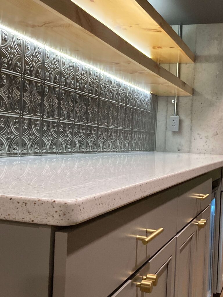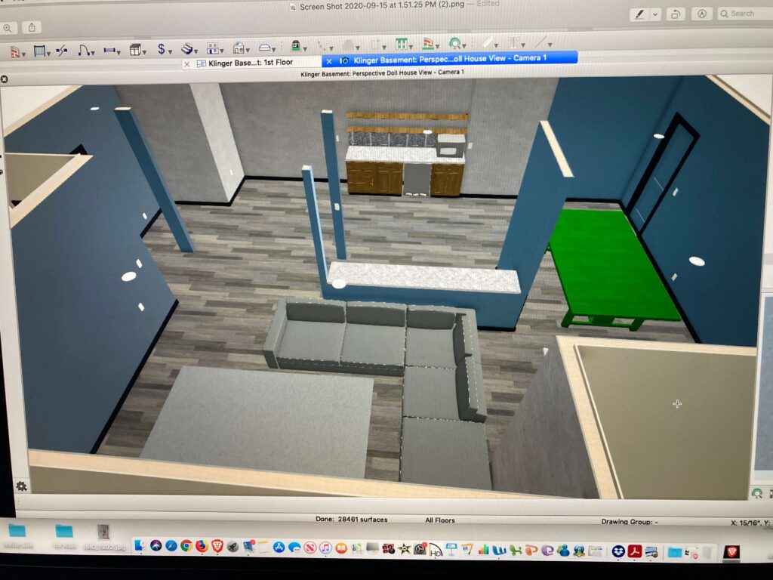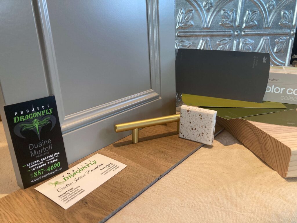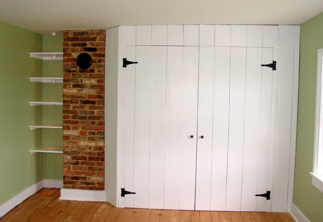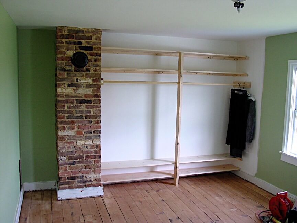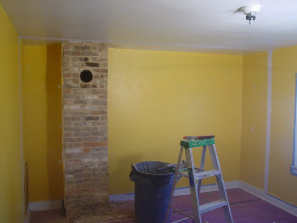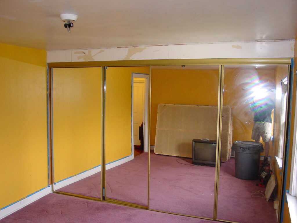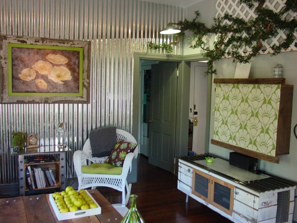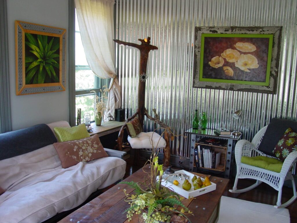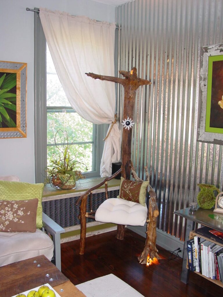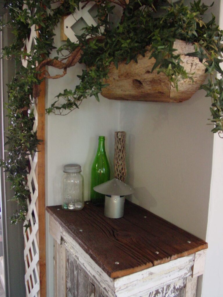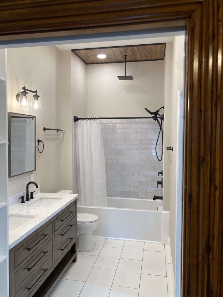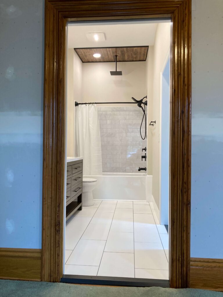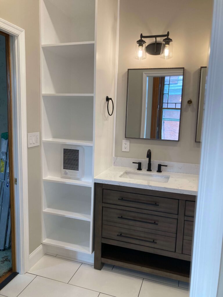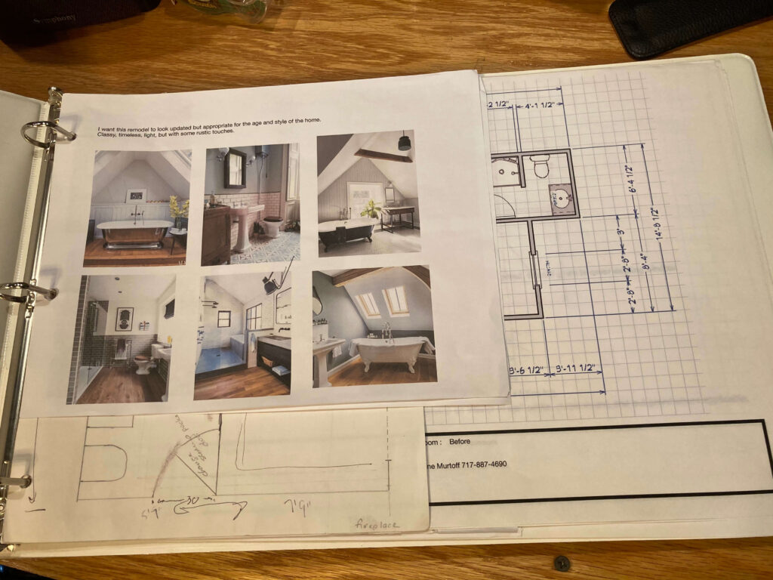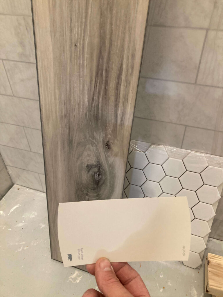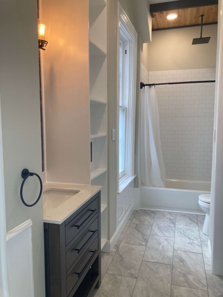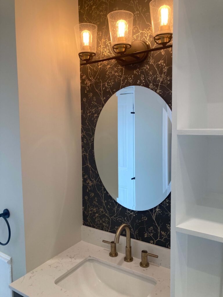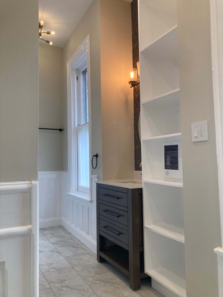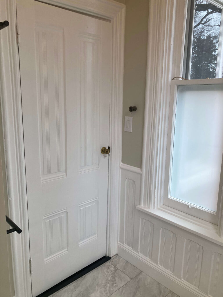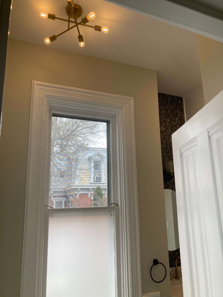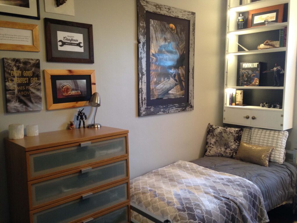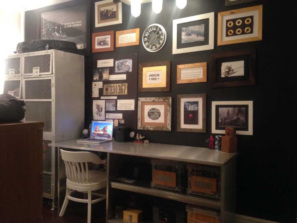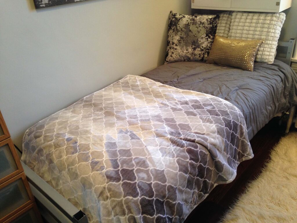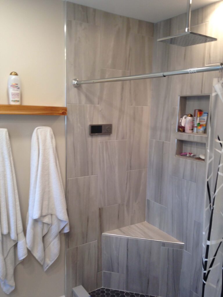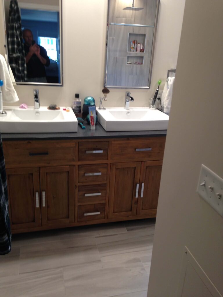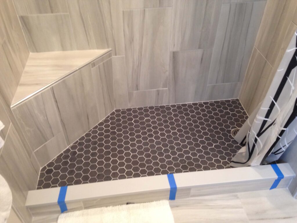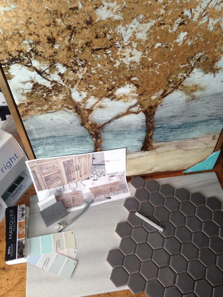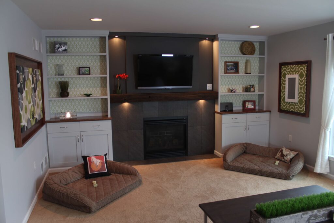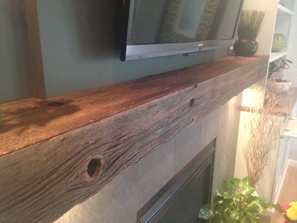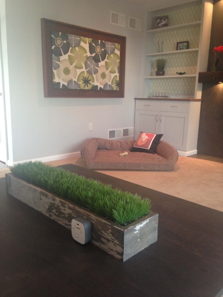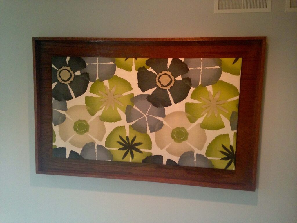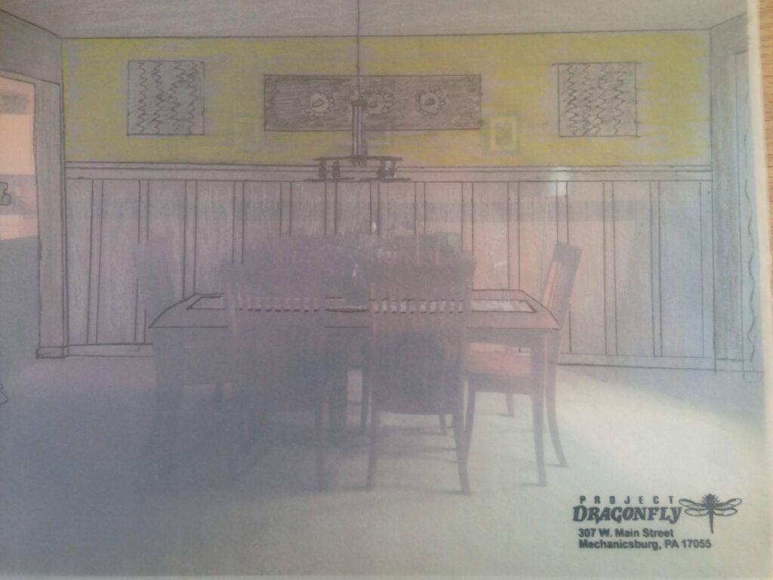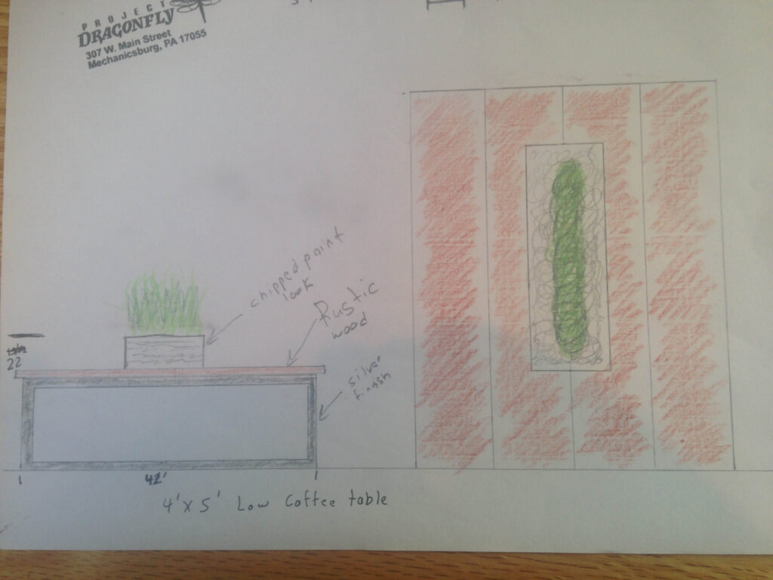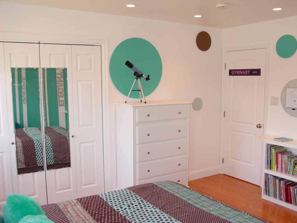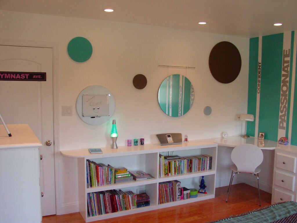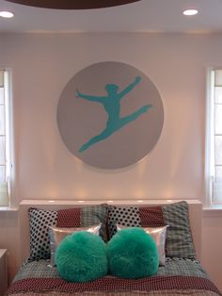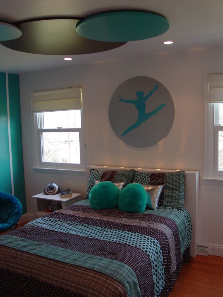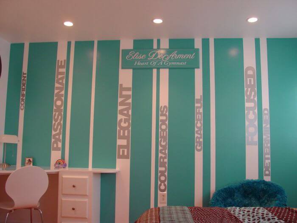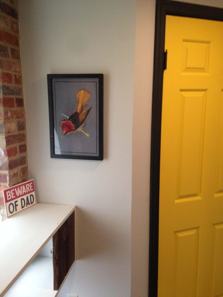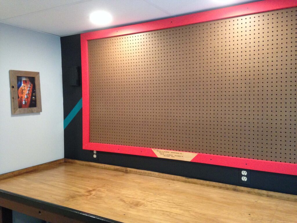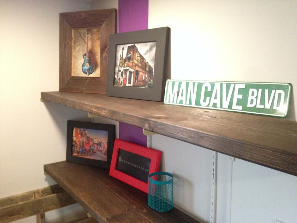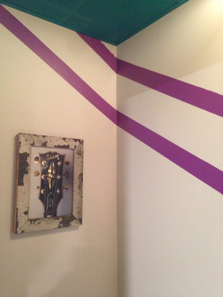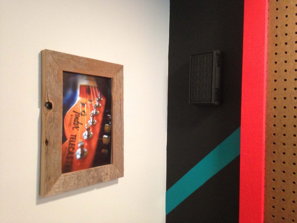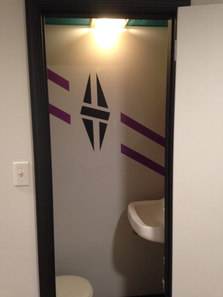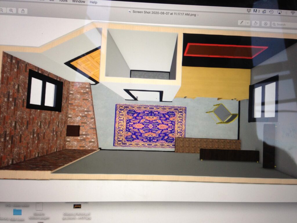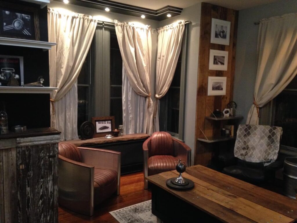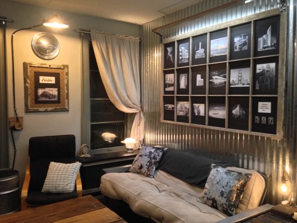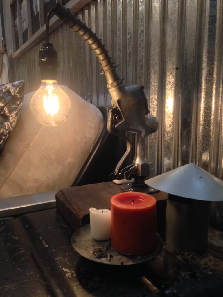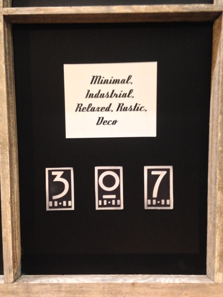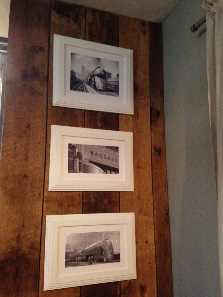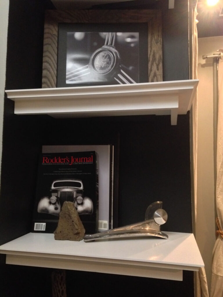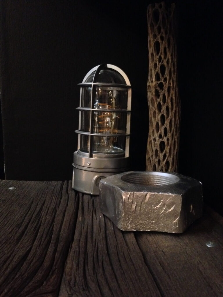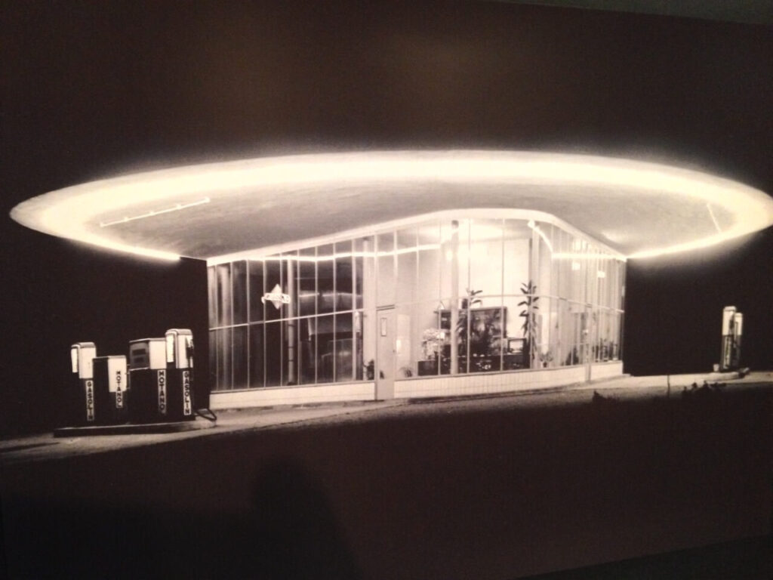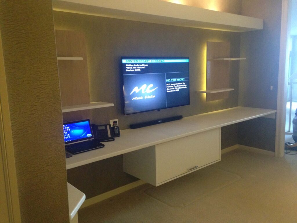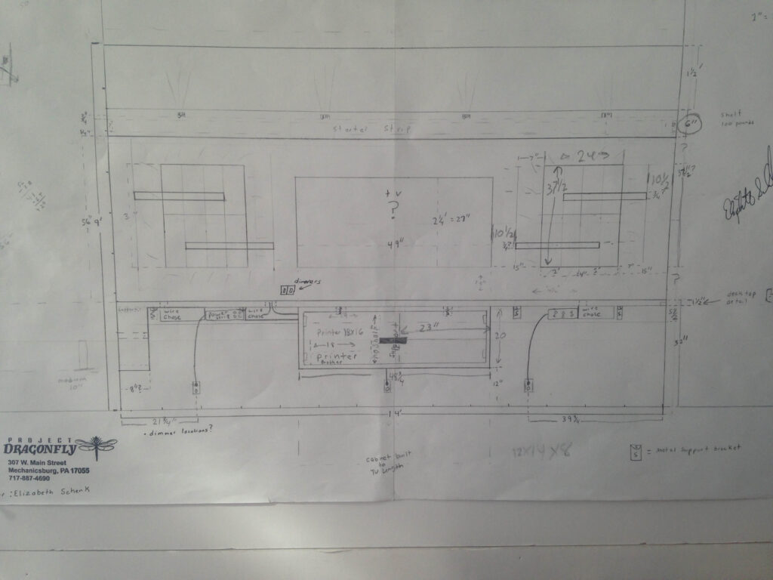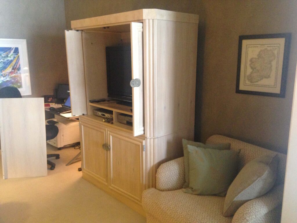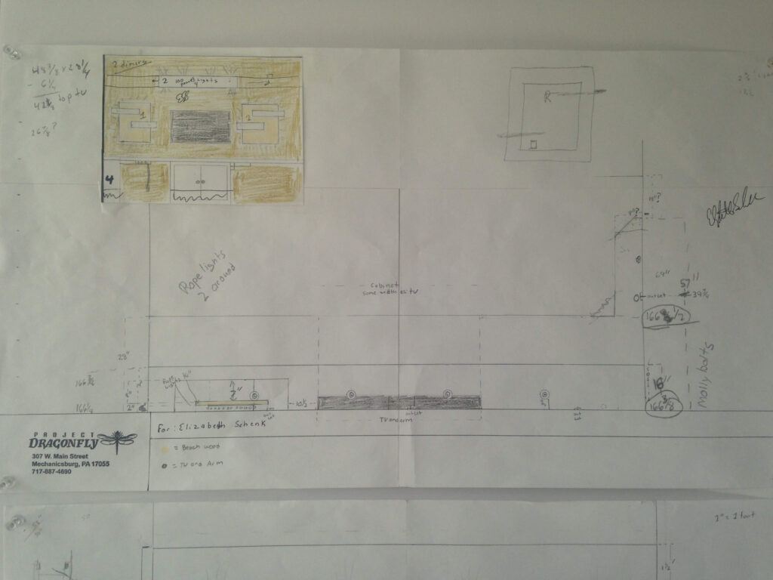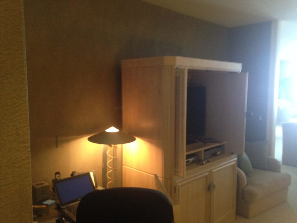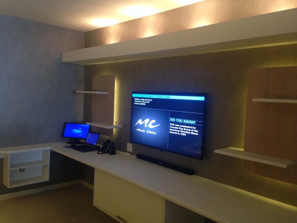Portfolio
From residential homes to restaurants and creative spaces, our work spans a wide range of industries. Scroll through real projects that reflect our craftsmanship, versatility, and attention to detail.

Alibis
Project Objective:
Help the owners attract a fine dining customer who wants drinks with a good meal vs. being a “college bar”. We developed the rebrand concept around prohibition (rustic textures) mixed with the classy swag of art deco and with 30-50’s “gangster vibes” that the brand’s name suggests.
After interviewing the staff we designed a new bar area around maintaining bottle count, storage needs and efficient foot traffic patterns.
We utilized the elevated and visible (from the street) ceiling to create a welcoming light detail, to invite customers in.
An Athletes Edge
Project Objective:
Design furnishings and signage with a modern industrial feel while using wood, as the brand is about healing the body and balance.
Oak Grove Farms (Bakery)
Project Objective:
‘Keep us clean and turn the project quickly.’
Iron Forge Dentistry
Project Objective:
Work on site was done in 1 week. New flooring, chairs reupholstered, new tv/sink area, new countertops, repaint all the walls and doors.
Camp Hill Salon
Project Objective:
Develop sleek and modern design aesthetic in a small space while meeting ADA building codes.
Juice House
Project Objective:
Develop a complete design plan, floor plan, walking path layout, and all aesthetic choices to fit the rebrand theme of “Caribbean vibes” in an “old money” historic house.
Larson Meed Works
Project Objective:
Develop an interior aesthetic around, honey, being outside with friends, in a fun relaxing evening environment, for there first brick and mortar location.
Multi-Use B and B
Project Objective:
Create a design direction while using the existing setting and considering the multiple uses. Warm, inviting, while professional and open.
Nestle Purina
Project Objective:
Create 2 unique style concepts for future renovations to be done, while using OSHA-approved colors and fire rated materials.
1. “ORGANIC ZEN POP” – Asian style, organic, modern, with Osha colors
2. “INDUSTRIAL HERITAGE MILL” – Rustic, Industrial, Osha colors
Create drawing of each and design custom signage around the selected theme.
Snyder Retreat Center
Project Objective:
Develop a design board and direction plan for the project in the theme of Scandinavian mixed with New England shore homes.
Residential Projects
Discover our portfolio of residential projects that blend innovative design, impeccable craftsmanship, and an unwavering commitment to creating welcoming homes.
Apartment Conversion
Project Objective:
Remove wall, and create an open floor plan, clean aesthetic with a neutral color palette and durable materials for a rental property.
Basement Entertainment Space
Project Objective:
This family enjoys the outdoors and wanted a space to “bring the outdoors in”, while maintaining a “moody feel” with sections and lighting designed to be used together or separately.
Country Closet
Project Objective:
This customer wanted to remodel their old 1800s house while keeping the charm. This project and the ideas evolved as we went along
Greenhouse Living Room
Project Objective:
This project was an experiment in themed design. We started with a few themes and blended them together. Each material choice and piece designed/built had to fit the theme. “Rustic country, meets industrial greenhouse.” We stopped short of opening up the brick walls and installing glass panels. Imagination can have no limits, but budgets do.
Historic Master Bathroom
Project Objective:
This project blends the old charm of a historic 1800s home with a fresh, new clean, natural, classy aesthetic. We added the walk in closet and revealed a window hidden in the wall.
Historic Spare Bathroom
Project Objective:
This project blends the old charm of a historic 1800s home with a fresh, new, clean, natural, classy aesthetic.
Industrial Pop Bedroom
Project Objective:
This customer wanted us to blend some of our industrial styling with some of their favorite pop culture characters with a rustic edge. The space doubles as a bedroom and small office combo.
Metro Bathroom
Project Objective:
This customer wanted some relaxed rustic eliminates while maintaining a sophisticated metropolitan feel to their new bathroom space.
Muti Room Redesign
Project Objective:
This customer wanted pops of color while maintaining a sleek neutral color to connect the unique spaces. We brought in some elements while removing others. We focused our budget on the most commonly used areas.
Young Gymnast Bedroom
Project Objective:
This Mom and Dad wanted to surprise there daughter for her Birthday. They wanted a sophisticated bedroom that touched on her love for gymnastics but that would also help her with her school work and to stay organized. We started with the bed spread, and everything else could go. We built (desk, circles, headboard ) and bought new furniture to accentuate the new fun look
Rock and Roll Man Cave
Project Objective:
This repeat customer wanted a lighter, brighter space that would double as his home office and guitar fixing/ flipping workshop. We used a workbench and peg board that his father made as the starting point. We added pops of color, new flooring, new lighting, new drop ceiling, new artwork, and created an area for him to “jam” when work is done.
Rustic Art Deco Living Room
Project Objective:
This living room was designed around our “simple words” approach. Minimal, Industrial, Relaxed, Rustic, and Deco was our inspiration.
We made most of the furniture pieces, bookshelves, picture frames, coffee table, even the curtain rods, from plumbing parts.
It’s a really cool space for the owner to enjoy. We paid homage to his grand fathers, as one worked on the rail road and the other a farmer. The board used for a radiator cover was used to prop the barn doors closed for many years.
Office Den
Project Objective:
This repeat customer needed a better lit office for two people, with hidden printers and audio equipment. She wanted something more modern and clean while maintaining the existing wallpaper.
We built the desk, cabinet, wall sconces, and above-head shelf for extra lighting.
